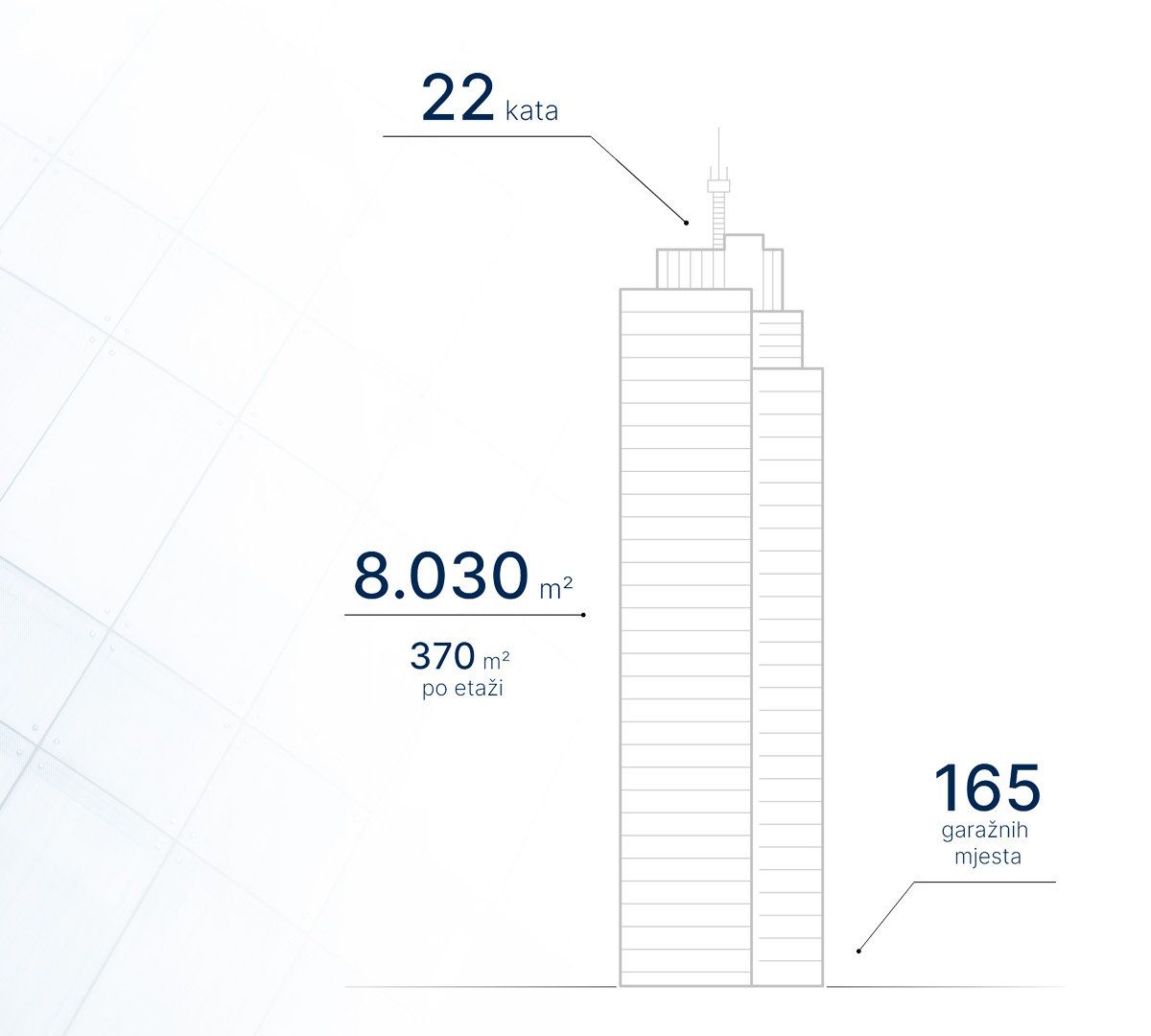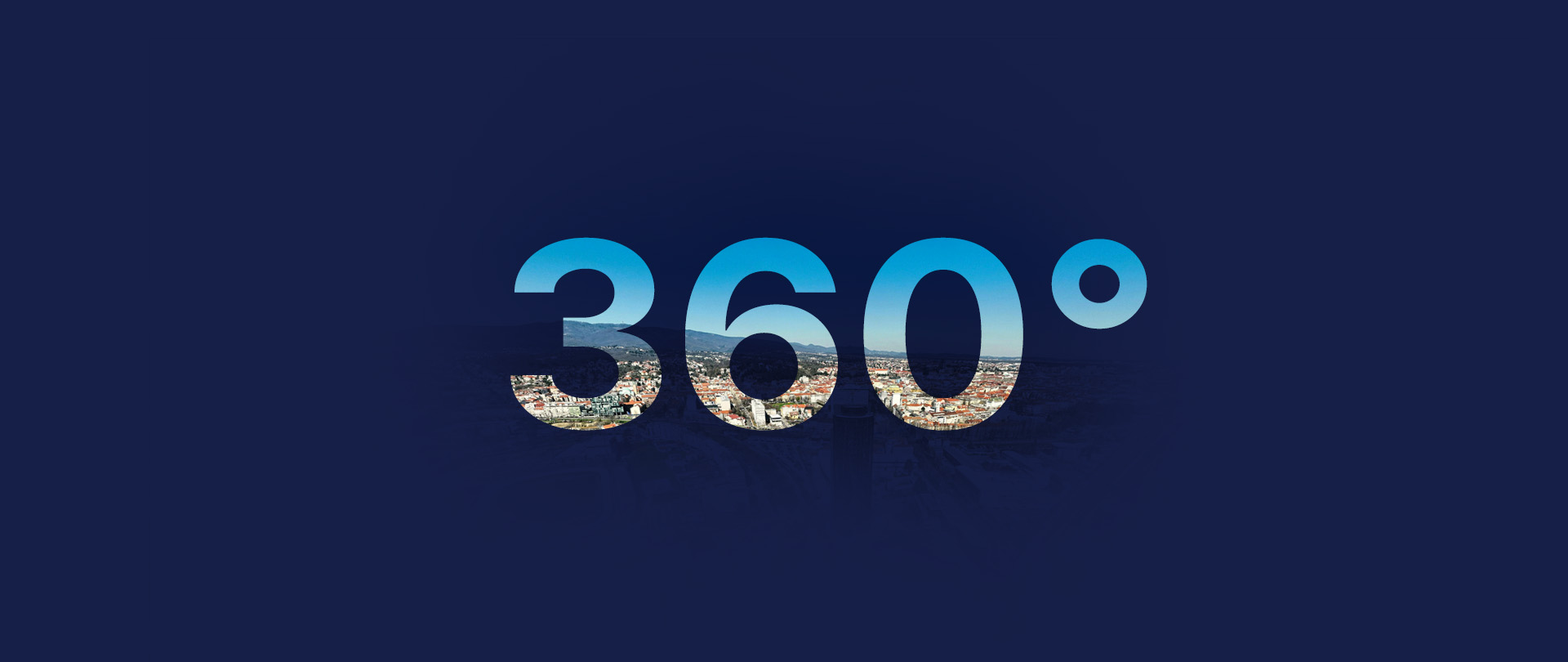CIBONA
BUSINESS TOWER
Exclusive business complex situated in the very center of the city of Zagreb and it is one of its most famous symbols. It represents another first-class investment and a challenge for Agram Concern with which it focuses on world standards in the design of a modern business environment.
The revitalization and renovation of the tower mark the beginning of its new era. It has been restored to its former glory and functional purposes. A new, prestigious business zone is being created in the very heart of the city. This business center is the ideal solution for all companies looking for top-notch office spaces.
PRESTIGIOUS LOCATION
EXTERIOR
This business building with a beautiful panorama of the city, has height of 92 m and average diameter of 25 m which qualifies it as one of the tallest skyscrapers in our country. The perimeter of the skyscraper is supported by 28 reinforced-concrete columns, which make it resistant to strong impacts.
The facade is made of aluminum profiles with reflective glass. One of the advantages of reflective glass is that it reflects the environment, making the entire tower blend in its surroundings in three dimensions.
INTERIOR
The spaces meet the most demanding aesthetic and functional needs of modern office operations. The design provides numerous possibilities and adaptation of interior design to different styles. The impressive view of the city from every floor gives a special atmosphere to the working ambience.
TECHNICAL SPECIFICATIONS
- Custom made space elements
- First-class flooring materials
- Sanitary ware – first-class Spanish ceramics
- Heating and cooling system using fan coils
- Led lighting system
- Latest generation of elevators with destination control system – 4 elevators
- Central control system for managing all tower systems
SPACE RENTAL
The area of each typical above-ground floor is approximately 370 square meters 2and is used for office and business facilities according to the wishes and needs of the tenants.
The Cibona Business Tower also has 165 garage spaces with the option of leasing.
BENEFITS
- Parking spaces provided in the garage
- Modern conference room
- Reception
- Office modularity
- Workspace flexibility
- Maximum space of naturally lit office spaces
- Experienced, expert team for advice and assistance in decorating the space
- IT infrastructure
- Security 24 hours and video surveillance
- Access control on all floors
- Fast maintenance service
- Energy efficiency of the premises at the highest standards



CONTACT
Are you looking for an exquisite space for your business in an attractive location in the Croatian capital?
For further inquiries fell free to contact us!
For all information about the space rental in Cibona Business Tower contact us:
+385 1 6135 800
| Cibona Business Tower Dražen Petrović Square 3 10000 Zagreb |
|
